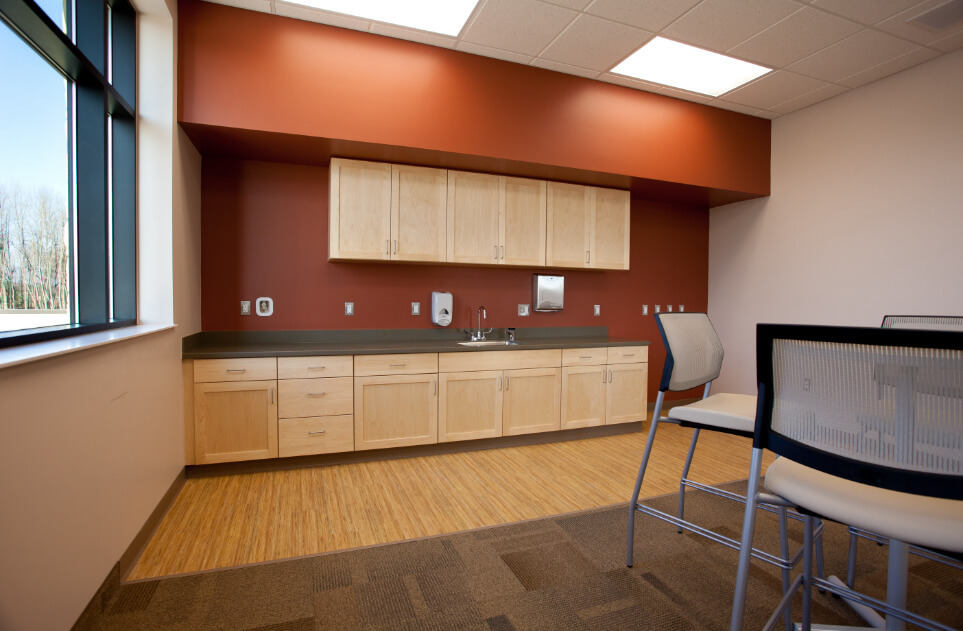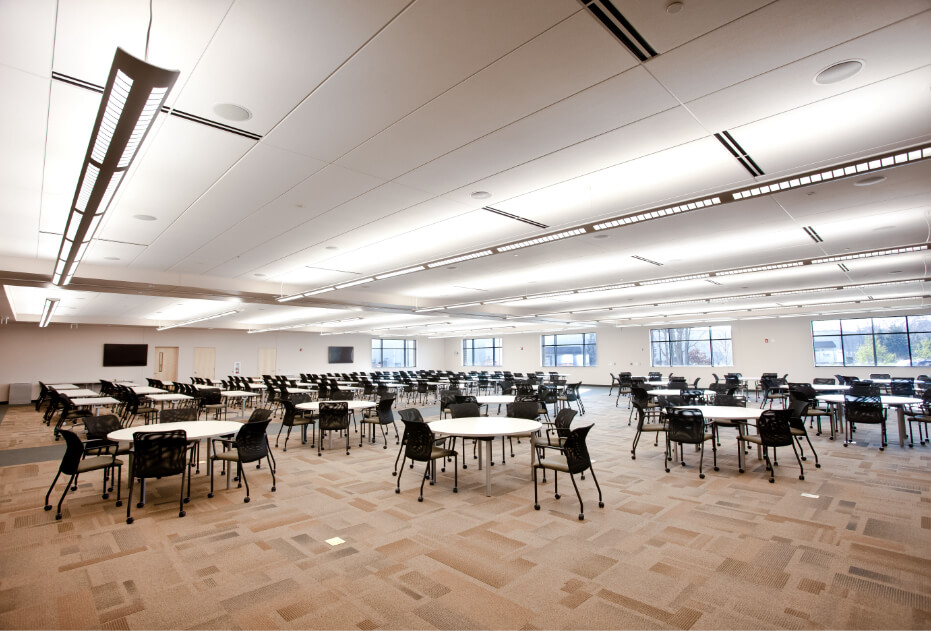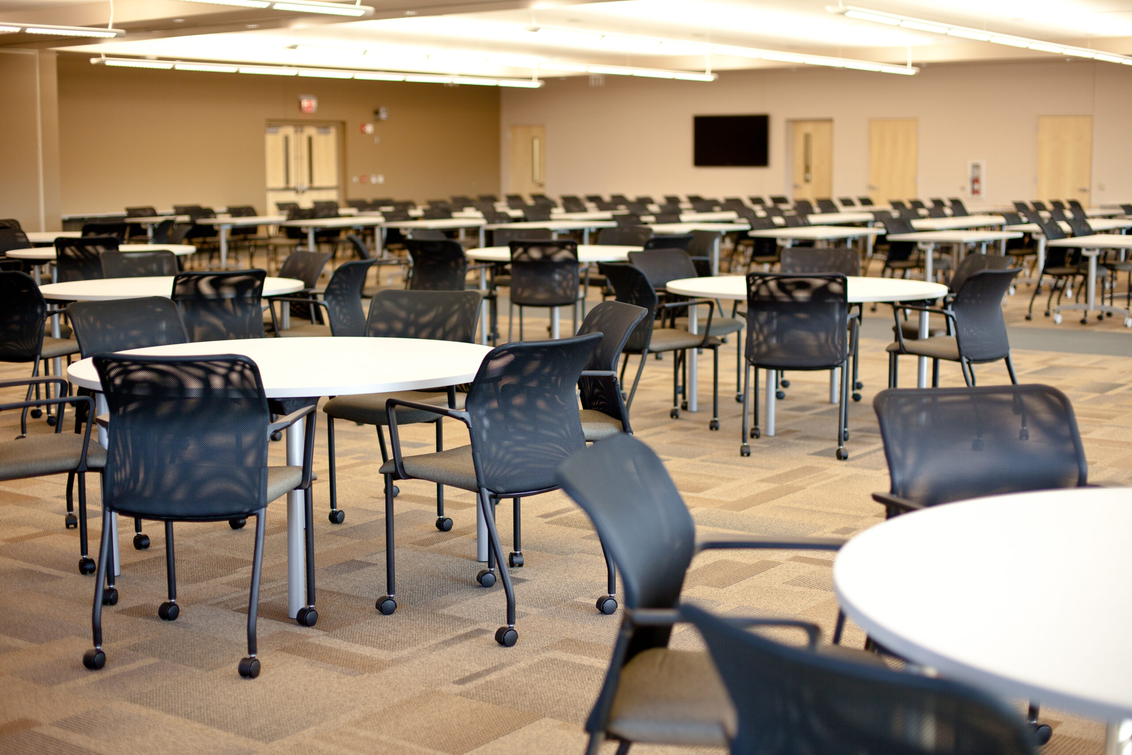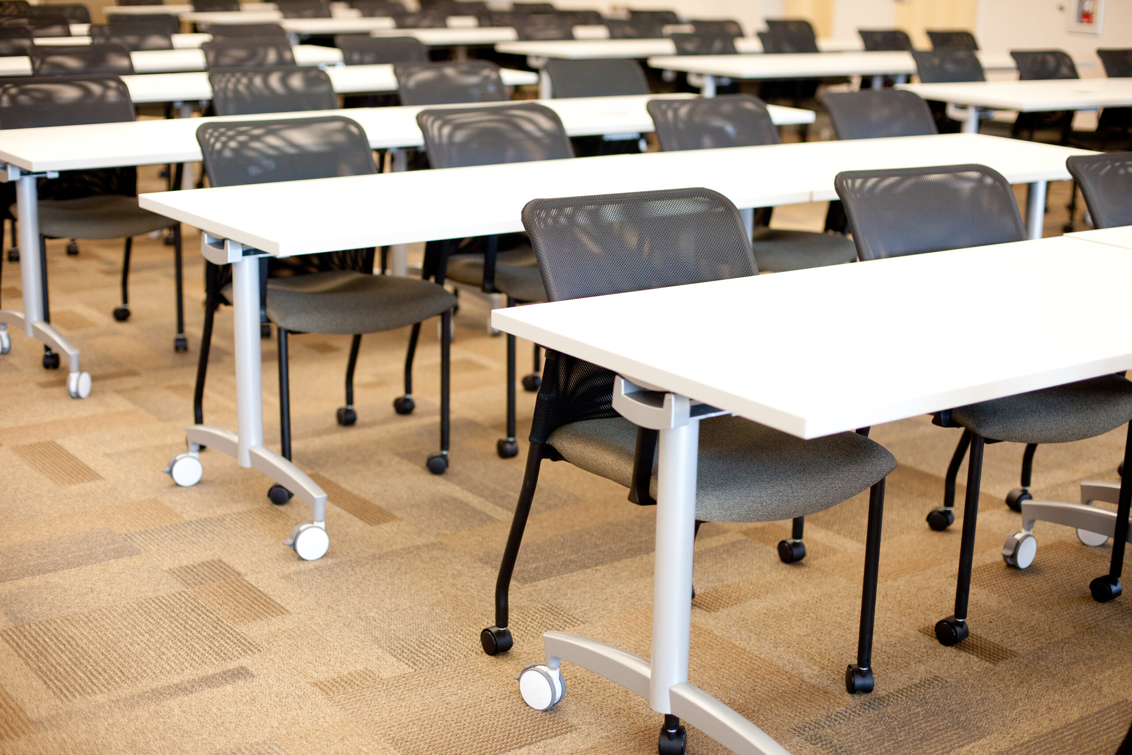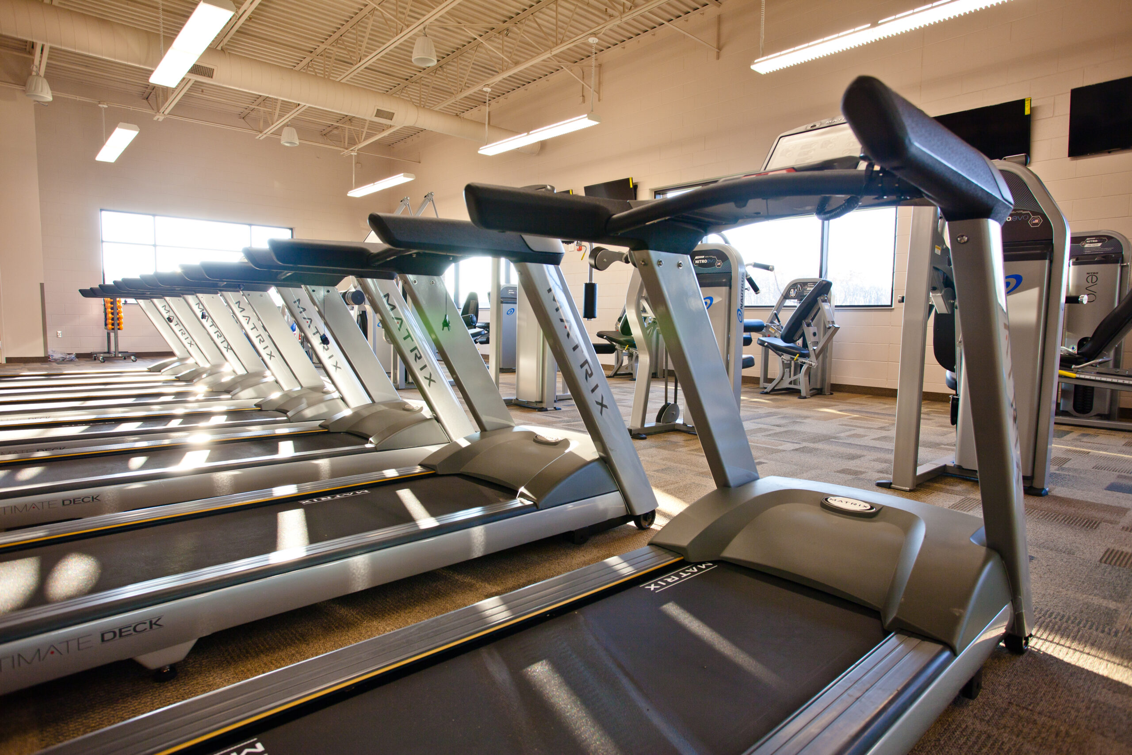The facility was designed to create a campus setting with a physical link between the manufacturing and administration offices. The Center contains multi-purpose meeting rooms, flex spaces, a fitness room, a commercial kitchen, as well as workstations. The “hub” in the lobby showcases trees that were removed on the building site and speaks of the Perrigo’s mission statement.
Perrigo EAO East Offices and Conference Center
Allegan, MI | 2012

Perrigo commissioned TAG to design a new 50,600 square foot conference center and offices for their campus in Allegan.




